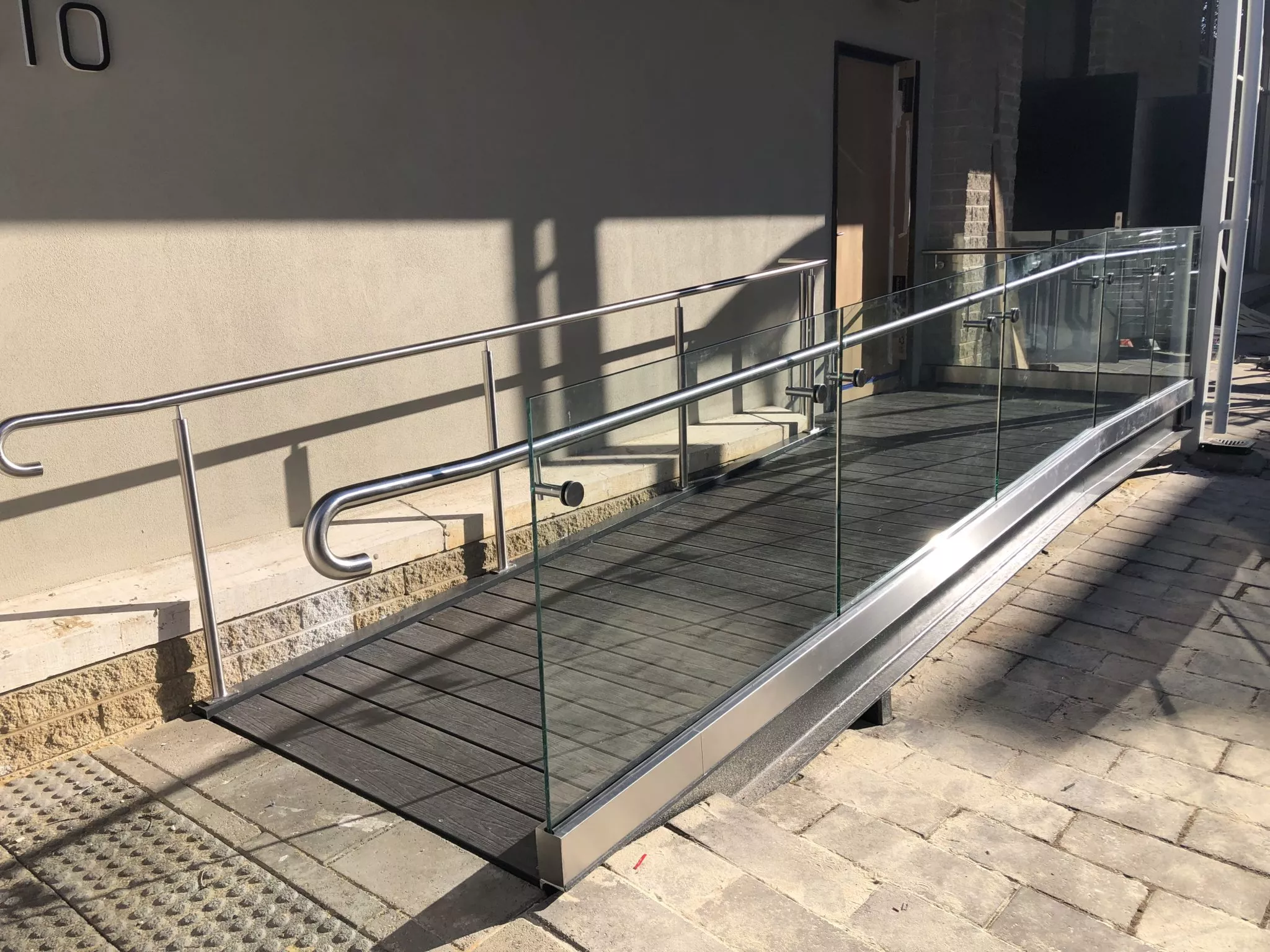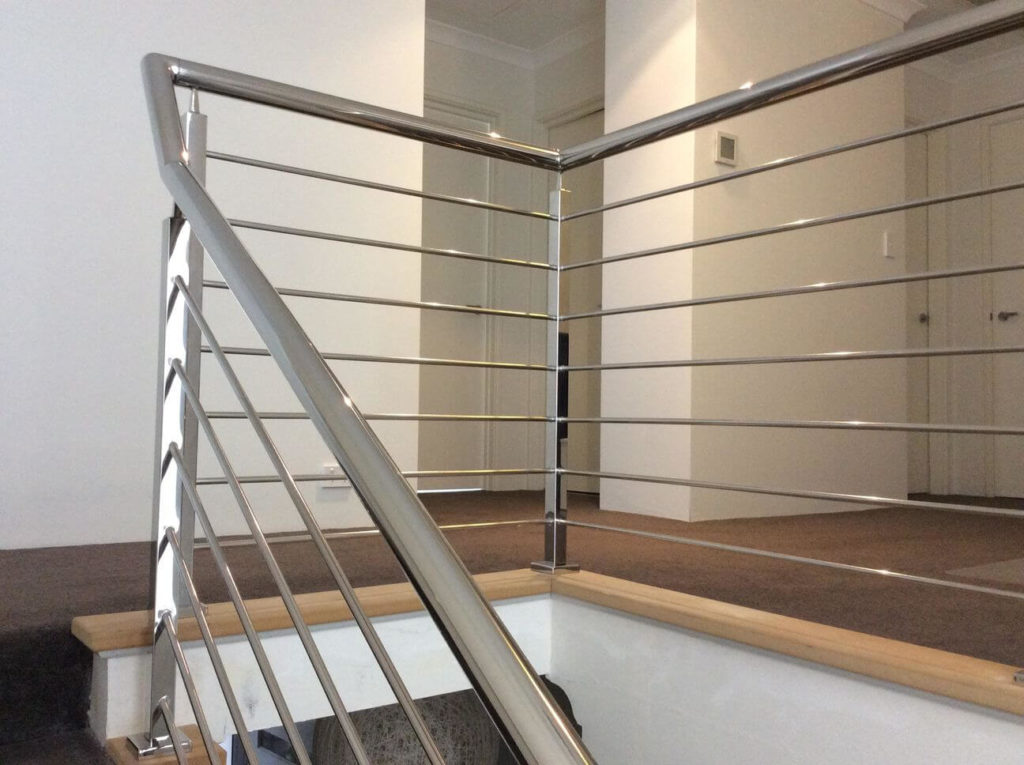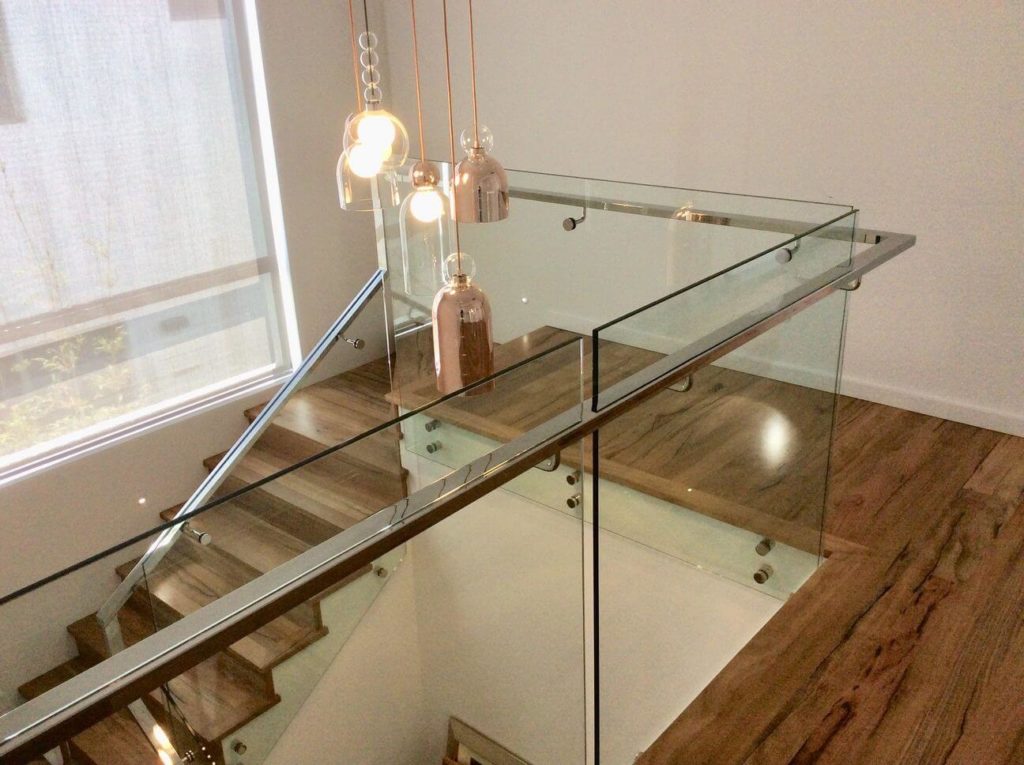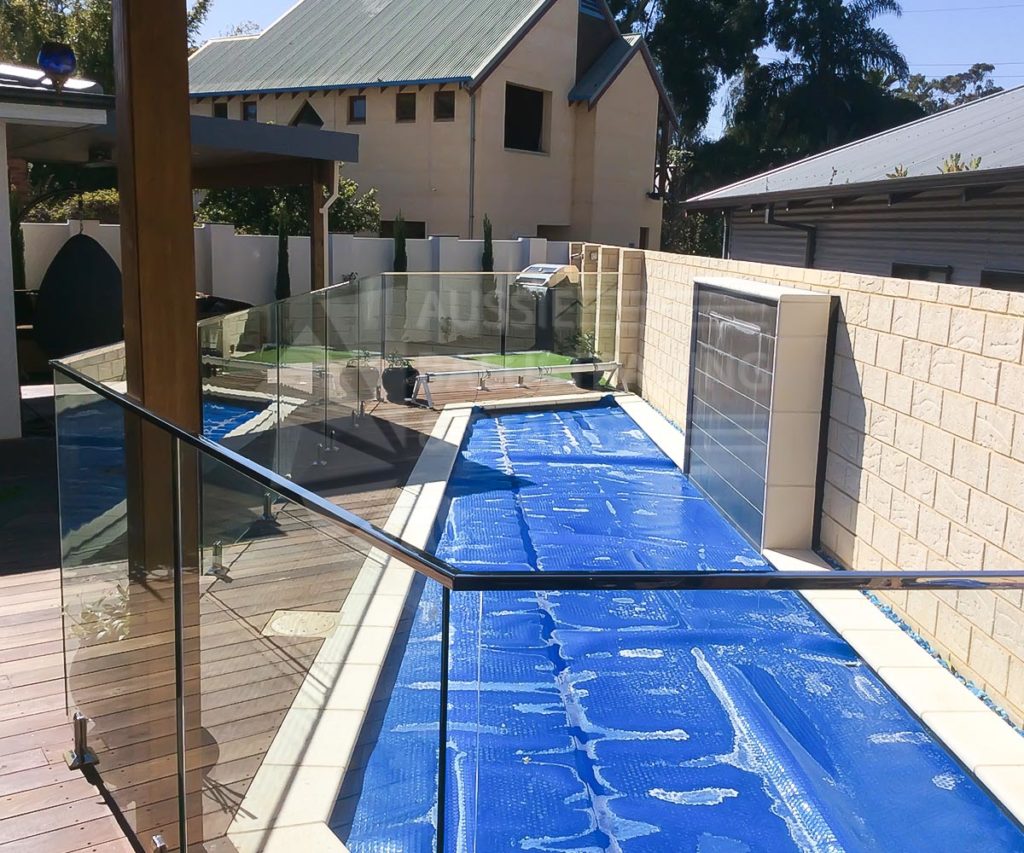Building a new home and adding extensions for loft conversions are exciting projects for homeowners, but turning blueprints into reality is never a straightforward process. Before moving forward, there are critical regulations to comply with to ensure everything meets the safety Australian standards.
These rules and regulations set a secure foundation and layout, so it makes sense to apply for planning permits to set the project off in the right direction. Skipping the crucial steps will not only lead to costly consequences, but it can also increase the building hazard and quickly turn into a life-threatening risk.
The Real-World Risks of Ignoring Planning Permissions
The balustrades, railings, or handrails play pivotal roles in boosting the safety of a property. It keeps people from falling from high ledges on decks or balconies, making them critical features that require planning permissions to ensure the quality of its structure and installation.
In Queensland, statistics show that the structure failing for balustrades and handrails have caused the death of over 20 people, with hundreds injured from fall accidents between 2002 to 2012. With that in mind, the importance of ensuring all balustrading construction and installation complies with national building regulations cannot be understated.
What is Planning Permission and When do you Need It?
Also known as ‘development approval,’ this refers to the process of asking the green light for a building plan to guarantee the safety and suitability of your intended structure. It considers its impact on the surrounding environment, along with approval for subdividing land, removing trees, and other demolition work to make room for the structure.
Keep in mind that failing to get approval for the planning permission can result in the entire demolition of your structure in the worst-case scenario, though others can get away with paying a hefty fine.
Preparing for Planning Permission
Applying for planning permission involves several fees, so it helps to contact your local council to determine the estimated expenses you need to allocate for the budget. You also need to submit clearly-detailed plans to the council to obtain their approval, which allows you to move forward in hiring the ideal building designer, architect, drafter, and other vendors to help bring your vision to fruition.
What are the Australian Building Codes to Consider for your Balustrades?
The balustrades, handrails, and railings serve as a fall prevention barrier in a stairway, balcony, verandah, ramp, corridor, and any part of the building that has a considerable height from the ground level and no surrounding walls. In that case, here are some safety regulations to follow:
1. Decks and Balconies
Balconies that go above one meter or higher above the ground floor must be at least a meter high. Meanwhile, decks that go beyond a meter above the ground must have openings in balustrades within 125 millimetres only. If it goes four meters above the ground, the balustrades must not have climbable elements attached to it between 150 to 760 millimetres starting from the ground up.
2. Stairs
All stairs must have a barrier that reaches a minimum of 865 millimetres over the nosing of the stair treads. When attaching balustrades, the openings or gaps must only reach a maximum of 125 millimetres.
Similar to decks and balconies, stairs that go over four meters high must have balustrades with no climbable features like horizontal rails from 150 to 760 millimetres from the floor.
Other Factors to Consider for the Planning Permission
Elements such as the region’s climate greatly impact the likelihood of obtaining approval for the planning permission. Keep in mind that constructing new buildings, along with installing supporting features such as balustrades, must consider the materials’ exposure to moisture.
In humid seasons, handrails, balustrades, infill, and more must meet the Class 1 or Class 2 timber species to guarantee its durability. Some of the species include spotted gum, ironbark, blackbutt, Jarrah, Merbau, kwila, or sapwood treated to meet H3 standards.
These can ensure the materials will have more than 40 years of reliable durability, along with the highest fire retardant class and incredible resistance to termites.
Other considerations include the closeness of the building to bushfire-prone areas, so the regulations for the materials will also vary depending on where the area falls in the Bushfire attack Levels.
Beyond the risk of fires, buildings near coastlines will also have different requirements as the salty and sand-ridden wind can have extreme corrosive effects on timber and steel structures.
Why Choose Us for your Balustrades and Staircases in Perth?
Here at Aussie Balustrading, we’re custom staircase manufacturers in Perth known for our extensive selection of premium BCA staircases and wireless balustrading. If you’re looking for a reliable manufacturer who can enhance the form and functionality of your property with our marine grade 216 galvanized steel staircases, wireless balustrading, and handrails for commercial or residential purposes, we’re the best choice.
All our balustrades, handrails, and staircases are guaranteed to comply with all Australian standards, ensuring their structural integrity will last a lifetime with little maintenance down the line. Our products have the highest corrosion resistance and maximum strength on top of their stunning cosmetic appeal, so get in touch with us at 0861535353 for your one-stop-shop for all your railing and balustrading needs.
The Bottom Line: Breaking Down the Steps in Planning Permit Applications for Residential or Commercial Buildings in Australia
Planning permission is necessary to regulate the use and development of a building, ensuring that all structures fall within the legal framework and Australian standards. When it comes to planning permission for the installation of balustrades, handrails, or railings in either residential or commercial buildings, it guarantees safe movement, accessibility, and durability of these supporting structures.



