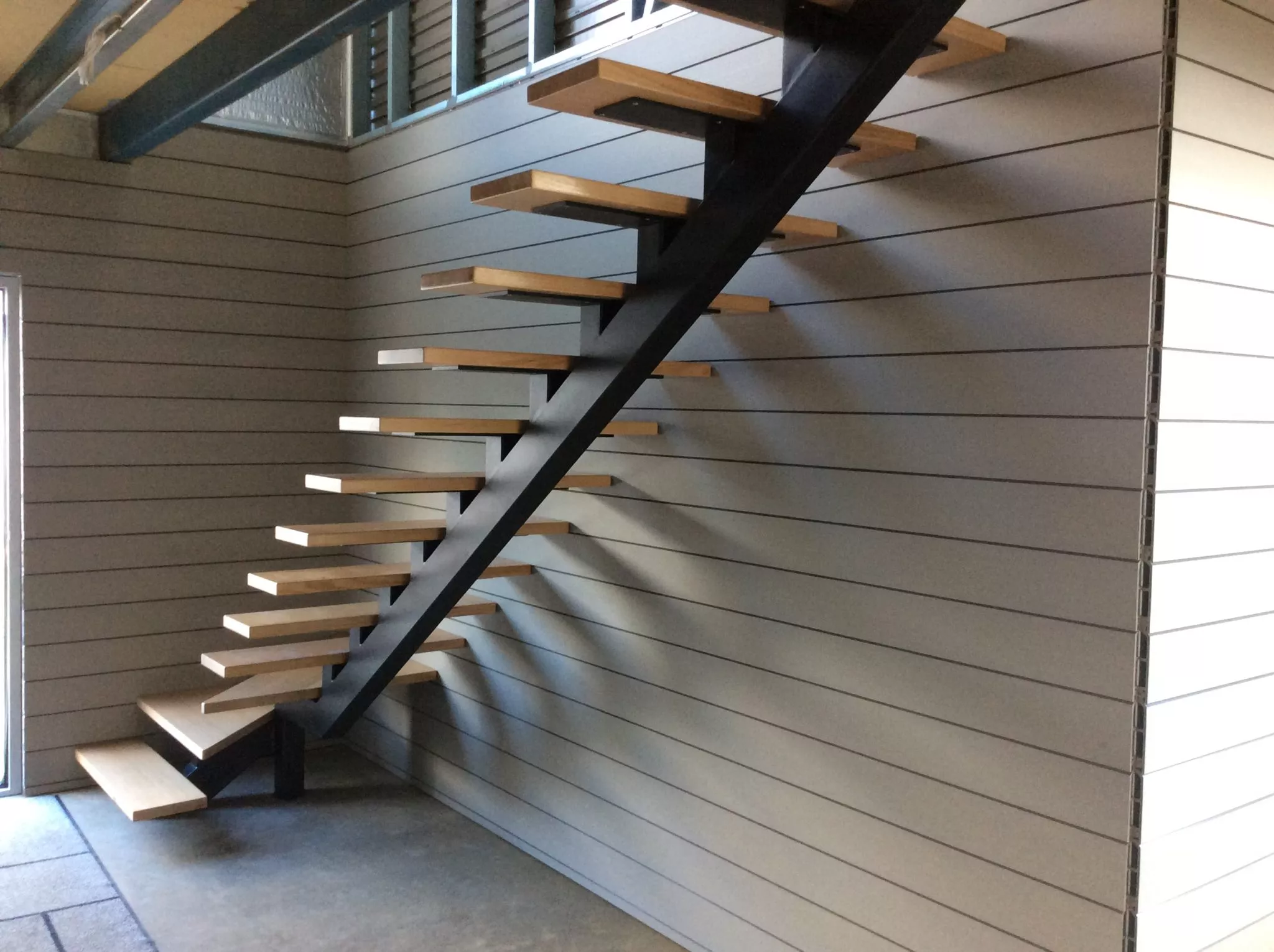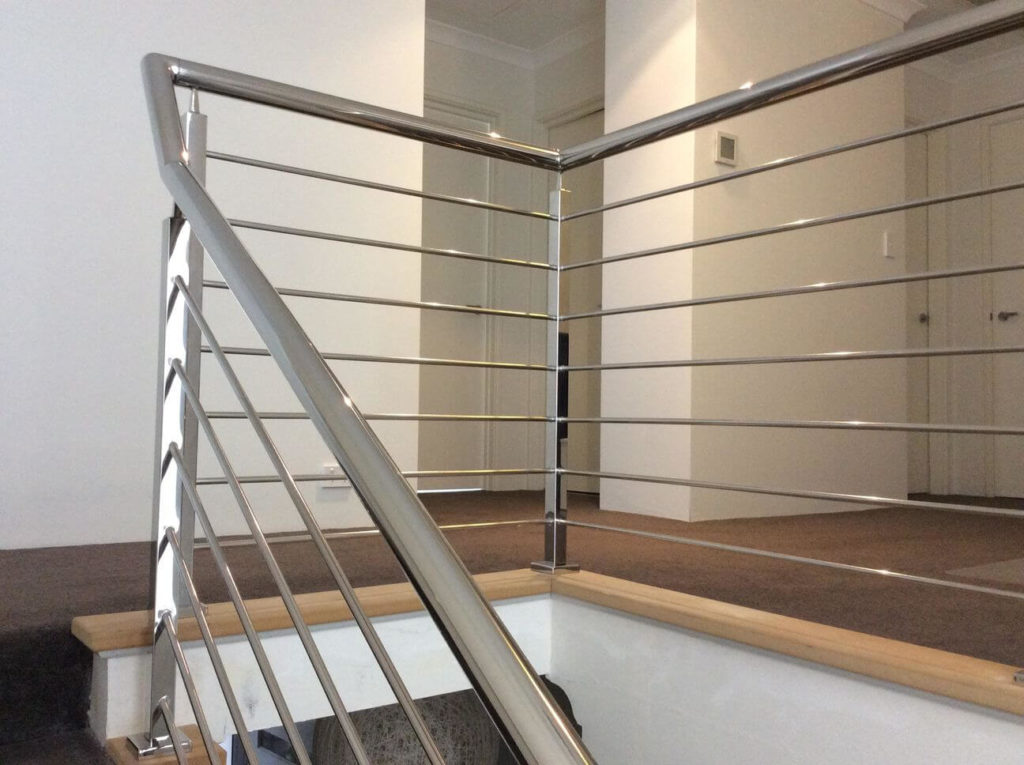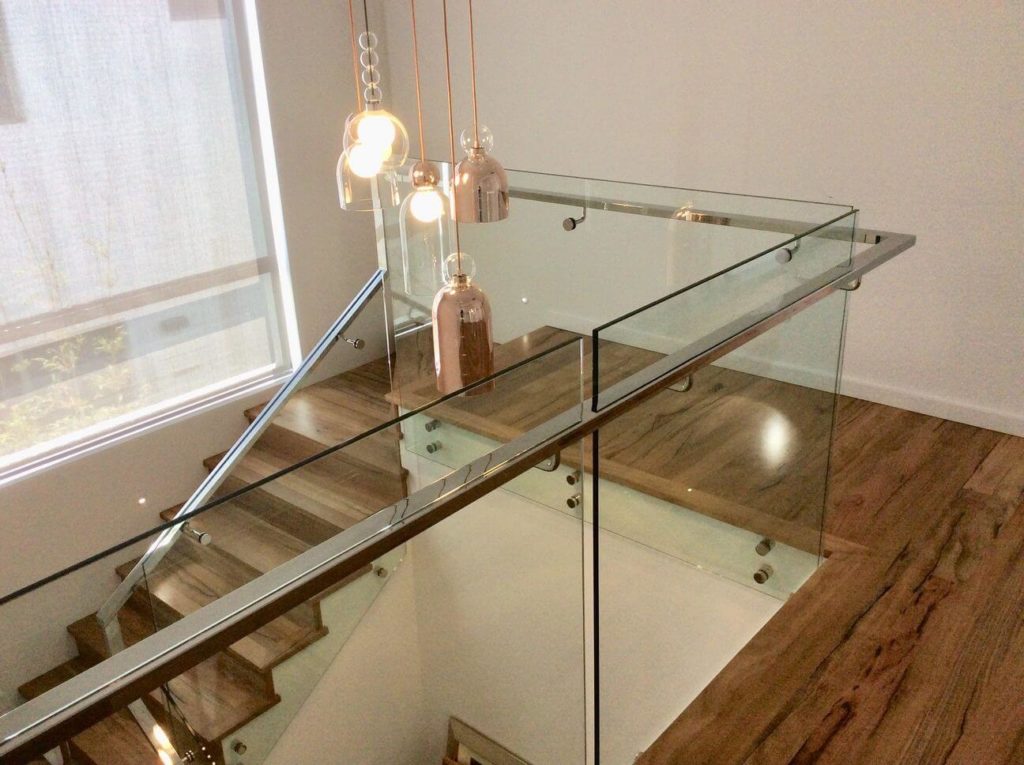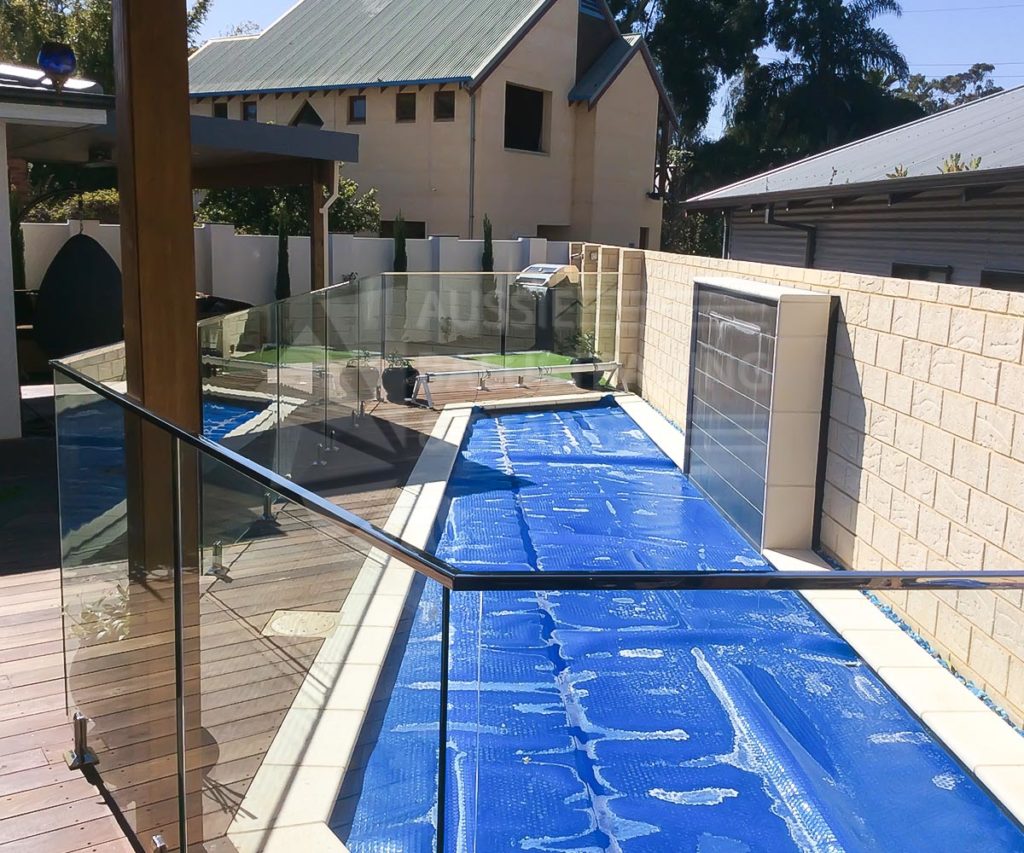The main reason that regulations exist in construction, whether for a residential or commercial project, is to keep people safe. There are many safety guidelines that designers and builders have to follow, and one particular point of concern is the construction requirements for staircases.
As staircases in commercial spaces are likely to be used by a large number of people on a daily basis, it is important to make sure they are as safe as possible for any user.
In this article, we will go over the various codes and regulations surrounding staircases. Read on to make sure your construction project is following government standards.
Australia’s National Construction Code (NCC) Volume 1
The NCC, which was drafted in 2016, serves as the reference for all of these rules and regulations. It has specific codes for the construction of staircases that cover the following aspects:
- Risers
- Treads
- Balustrades
- Handrails
Make sure to bring up the NCC codes with your construction partner, especially because failure to adhere to these codes can be costly. You might end up being slapped with hefty fines and be forced to demolish and rebuild certain parts of your structure. Worse, you could even cause serious or fatal injuries if you fail to comply.
Risers and Treads
The NCC states that staircases are limited to a maximum of 18 risers in a single flight of stairs. For these purposes, a flight is a single, linear set of stairs not broken up by a landing.
This limit can be exceeded if—and only if—it involves a custom staircase design that doubles back on itself separated by a landing. You can have more than 18 risers between the two sections of stairs, but not more than 18 in any section. The reason for this is to reduce the risk of grave injury in the event of a fall, as a landing can help stop the fall of someone rolling uncontrollably down a staircase.
Treads must also be consistent all throughout the staircase, as instructed by the NCC.
Balustrades and handrails
The spaces between balusters are not allowed to exceed 125 millimetres, whatever shape they may take. This is to prevent children from squeezing in between these spaces and falling. All balustrades and handrails must also be at least 1 metre from the finished ground of each step and landing to prevent people from falling over.
There are also plenty of material regulations when it comes to balustrades, such as the employment of corrosion-resistant materials and fittings when the project is in an environment that increases the risk of rust. Glass balustrades need to be made of impact-resistant glass in order to preserve the safety of anyone who happens to end up in an accident involving them.
In conclusion
As we’ve mentioned before, these regulations are in place to keep people safe—you, your family, your employees, your customers, or whoever the project might be for. That being said, there are plenty of options available that adhere to the rules, so you won’t have to compromise your design freedom in whatever project you choose.
If you’re looking for a Perth-based supplier of steel and glass balustrades, send us at Aussie balustrading a message. We have a great selection of designs for your next construction project.



